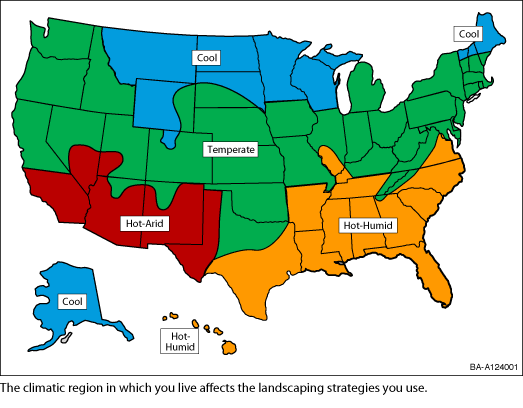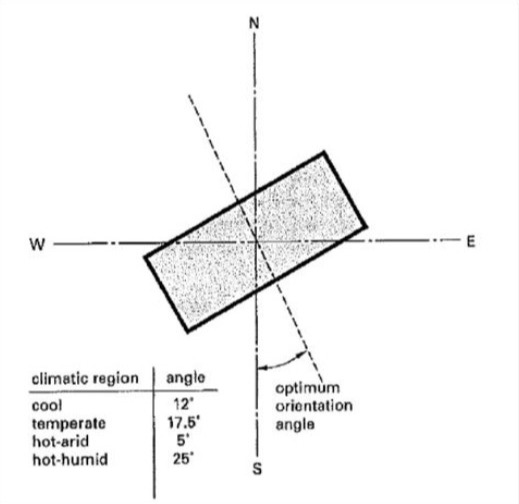ARE 5.0 Programming & Analysis (PA) Study Notes

2 down 4 to go. (Update: I passed the first try. 3 down, 3 to go!) PA is this weekend and writing down my notes in my own words helps me study. I’d also like to help others study so hopefully you will also find this helpful. You will, of course, still have to read the recommended study material.
What is covered by Programming and Analysis?
Per the ARE 5.0 Handbook published by NCARB:
This division will assess objectives related to the evaluation of project requirements, constraints, and opportunities. The division will focus on issues related to programming, site analysis, and zoning and code requirements. Candidates must demonstrate an understanding of and abilities in project type analysis, the establishment of qualitative and quantitative project requirements, evaluation of project site and context, and assessment of economic issues.
NCARB 5.0 Handbook
Basically, PA covers topics that you would need to understand in order to develop a program, analyze an existing site, write a Site Investigation Report (SIR), evaluate existing buildings, develop a basic schematic site/floor plan. This includes environmental, social, economic, and code-related considerations.
PA is divided into 4 sections described by NCARB as:
Section 1: Environmental and Contextual Conditions
Section 2: Codes & Regulations
Section 3: Site Analysis & Programming
Section 4: Building Analysis & Programming
NCARB 5.0 Handbook
The first 3 sections should have about equal amounts of related
The actual exam is 95 questions and 3 hours and 15 minutes long. Many people have noted that they ran out of time even if they otherwise felt prepared. The common suggestion to make
Environmental & Contextual Conditions
You need to be able to evaluate an existing site for weaknesses and opportunities related to climate, sustainability, geologic conditions, flora, fauna, and societal needs. Analyze conditions and understand opportunities, constraints, and hazards associated with sun, wind, shading, topography, temperature, views, water, neighborhood context, floodplain, unstable soil, radon, lead, brownfields, abandoned structures, natural features. Know how to determine the optimal building location, orientation, and footprint on a site. Understand how building form and shape is affected by daylighting and passive heating/cooling concerns. Understand how to minimize disturbance of existing natural features.
Building Location
Considering that building location questions are in the ARE 5 Handbook (pg 57 and 58), you can assume that this will come up on the exam and that you will need to be able to consider multiple factors in order to select the most optimal solution for the stated location problem. Pay attention for information about the climate region, wind direction, desired site lines, topography, vegetation (limit removal of trees), floodplain, hazards, site access, neighboring buildings, budget, and zoning related items.
It is most economical to place buildings on the flattest buildable portion of a site. However, there may be other factors that may make it more desirable to place a building on a hill. In those cases, you want to keep the longest side of the building perpendicular to the topographic lines in order to minimize earthwork and site impact.
Site Information
Public Land Survey System (PLSS)
- Check: a square parcel of land 576 square miles in area with 24 mile long sides
- Township: a square parcel of land 36 square miles in area with 6 mile long sides.
- Section: a square parcel of land 1 square mile in area with 1 mile long sides.
Climate Zones
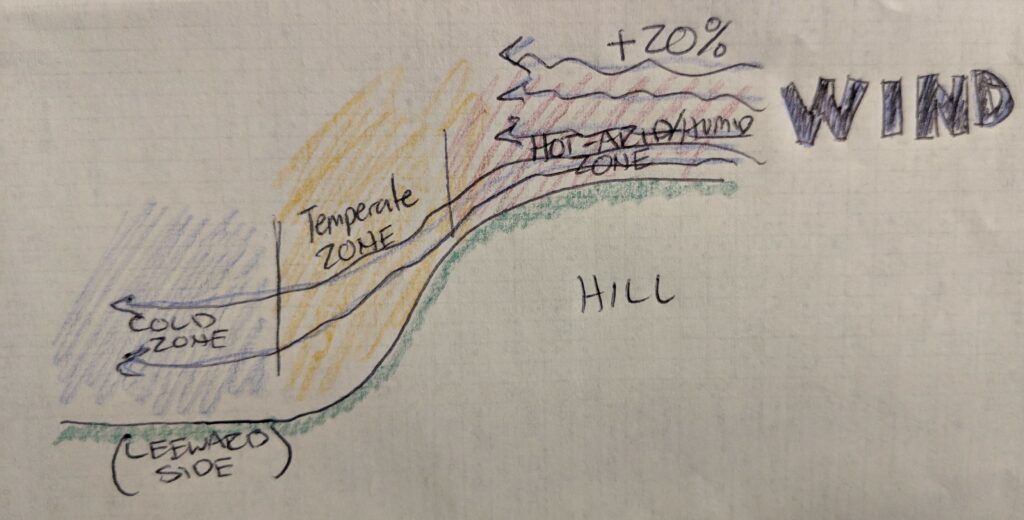
Cold Climate: Compact shape and underground, minimize north exposure, block winter winds, air locks, dark colors, high thermal mass materials, shade summer sun
Temperate Climate: rectangular building, minimize north exposure, block winter winds, maximize south exposure, night time ventilation, solar heating works well, shade summer sun, medium colors
Hot-Humid Climate: most difficult without mechanical cooling, maximize natural ventilation with narrow floor plans and cross ventilation, minimize thermal mass, provide shade on all openings, light colors
Hot-Arid Climate: compact forms, nighttime ventilation, pools reduce local air temperature, materials with high thermal mass, minimize openings, shade direct sunlight, use light colors.
- Wind speed at the top of a hill is 20% higher than the ground
- Trees planted in a group 50 to 150ft deep can reduce wind by 30% 50 60% depending on tree density at a distance 10x height of the tree.
- A north facing slope will be cooler than a south-facing slope
- a southwestern enclosure could get hot in the summer
- Locate building in cold climate on northern most portion of site but leave room away from adjacent properties to avoid shading from future development
- Open space with a southern exposure is preferred over open space with a northern exposure.
Hazards
Landslides
Landslide Causes
- Fills on unstable (non-compacted) slopes (fill soil balance)
- Redirected storm runoff
- Removing vegetation (fire, drought, deforestation, deep root removal)
- Excessive irrigation.
- Weathering (freeze-thaw, etc)
- Excavation of slope or its toe (Hill Cuts)
- Loading of slope or its crest
- Drawdown (of reservoirs)
- Mining
- Artificial vibration
- Water leakage from utilities
Major Types of Landslide Movement
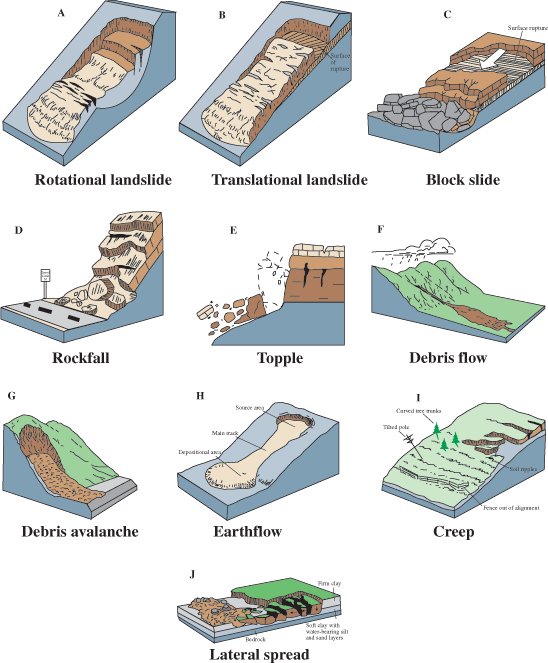
Source: USGS Landslide Types and Processes, accessed 2019-04-18
https://pubs.usgs.gov/fs/2004/3072/images/Fig3grouping-2LG.jpg
Landslide Slump Earth Flow
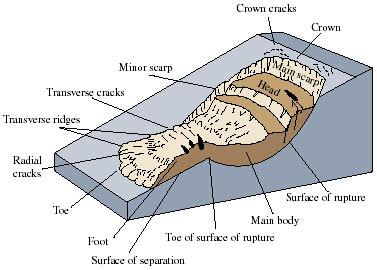
Source: USGS Landslide Types and Processes, accessed 2019-04-18
https://pubs.usgs.gov/fs/2004/3072/fs-2004-3072.html
Landslide Mitigation
Reduce landslide risk by avoiding building in hazard-prone areas such as steep slopes and existing landslides. Alternatively, you can stabilize the slope by controlling water saturation (impermeable membrane, directing surface water away from the landslide, draining groundwater away from landslide) and adding a retaining structure or berm.
Liquefaction
Liquefaction occurs when the strength of the soil is reduced by rapid shaking or rapid loading of saturated soils.
Lead Paint
- Have been banned in all new US residential construction
- Pose a greater risk to children <= 7yo
- Found in : existing paintt, drinking water, existing pipes/plumbing, ceramics, and soils
Asbestos
Radon
Stormwater Prevention Plan
What is a SWPP?
Aka: “Construction Best Practices Plan” “Sediment and stormwater plan” “erosion, sedimentation, and pollution prevention plan”
A SWPP is written for a specific site and includes the following
- Identify potential stormwater pollution sources.
- Solutions to reduce pollutants in stormwater discharge.
- Procedures to comply with conditions of the general permit.
- And must comply with the EPA’s or state stormwater construction general permit.
- Includes:
- Site plans
- Maintenance/inspection procedures
- Description of controls to reduce pollutants
- Objectives:
- Reduce impervious surfaces and promote infiltration
- Protect surface waters from erosion and sediment
Construction site operator signs the SWPP.
Best Practice Management (BMPs)
- Civil engineer prepares
- Contractor executes
- Structural BMPs
- Silt Fences
- Sedimentation ponds
- Erosion control blankets
- Temp or permanent seeding
- No structural BMPs
- Maintain equip.
- Picking up trash/debris
- Sweeping sidewalks/streets
- Training site staff on erosion and sedimentation control practices
- A good SWPP combines BMPs
- Construction site operator signs the SWPP
Erosion & Sedimentation
The primary stormwater pollutant at a construction site is sediment.
It is easier/cheaper to prevent erosion than it is to control sediment.
Erosion is the process by which the land surface is worn away by the action of water or wind. Sedimentation is the movement and settling out of suspension of soil particles.
Developing Your Stormwater Prevention Plan: A Guide For Construction Sites
https://www3.epa.gov/npdes/pubs/sw_swppp_guide.pdf
Erosion is affected by climate, topography, soils, and vegetative cover.
Erosion rates: Forest < Farm Land Pastures < Farm Row Crops < Bare soil
Silt fencing is more effective than inlet protection. Hydromulching is more effective than inlet protection.
Types of Erosion
- Raindrop erosion: Dislodging soil particles by raindrops
- Sheet Erosion: uniform soil removal of w/o visible water channels.
- Rill Erosion: soil removal w/ many small visible channels
- Gully Erosion: highly concentrated runoff that cuts down into the soil
- Streambank erosion: flow that erodes unstable streambanks.
Codes & Regulations
Be generally familiar with building codes IBC, IRC, IGCC, and energy codes. Memorize the basic ADA design guidelines. Understand how to apply zoning codes for site setbacks, footprint limitations, maximum building heights, FAR, parking requirements, easements, etc. Understand when a zoning variance is appropriate and the general process required to achieve one. Understand the site/building design effect of specialty regulations for wetlands, floodplains, historic preservation, etc.
Setbacks – maintain minimum access to air/light, privacy, and space to perform building maintenance.
Site Analysis & Programming
Be able to analyze a project site related to project and programming requirements. Is the project feasible? Consider all known information including existing conditions, climate, topography, drainage, soil type, built/natural features, site access, traffic patterns, regional context, easements, etc. Be able to read and understand reports and visual diagrams associated with geotechnical, landscape/vegetation, utility surveys, topographic maps, demographics, traffic studies, programming, circulation, view, environmental data, historic reports, etc as part of your analysis. The question example on pg 65 of the Handbook gives a good idea of how multiple factors could require consideration on the actual exam, though I would also expect harder questions than the example.
Roadways and Parking
Street Grade: 3 to 10%
Service Dock: 10ft wide x 40ft long x 14ft high
Parking Space Avg Size: 350 sq ft
Crime Prevention Through Environmental Design (CPTED)
is defined as a multi-disciplinary approach for reducing crime through urban and environmental design and the management and use of built environments. CPTED strategies aim to reduce victimization, deter offender decisions that precede criminal acts, and build a sense of community among inhabitants so they can gain territorial control of areas and reduce opportunities for crime and fear of crime. CPTED is pronounced ‘sep-ted’ and it is known around the world as Designing Out Crime, defensible space, and other similar terms.
http://www.cpted.net/
Building Analysis & Programming
Again, this is the part that you need to know the most because it makes up the largest section of the PA exam. Be able to analyze new and existing buildings information and diagrams while factoring in programming, budget, schedule, structural stability, spatial organization, MEP systems, views, solar exposure, hazardous materials, etc. Determine feasibility of renovation, repurposing, preservation or demolition. Be able to consider the building program in relationship to site conditions, keeping in mind elements covered by the site analysis section. Understand net vs gross area, back-of-house vs front-of-house, primary vs subsidiary, occupied vs unoccupied, and phasing priority. Consider the spatial and functional relationship of horizontal and vertical elements as part of your analysis. Be able to recommend a project budget or review the feasibility of the client’s budget. Be able to select the preliminary site/building architectural, civil, structural, and MEP systems and their viable alternates.
If the Handbook identifies something as important, pay attention! Make sure you know it well:
Understanding the area requirements of a building type relative to the program, including net square footage and gross square footage, is very important, as are how they relate to each other and the overall program requirements.
NCARB 5.0 Handbook
Preliminary Project Schedule Factors: Project Delivery Method, Project Budget (inflation/ Staff hours), and Regulatory Requirements.
Programming
Programming is:
problem thinking/seeking. Programming objectively defines the design problem so that the problem is fully known and understood before the design solution effort proceeds.
goals, facts, concepts, needs, and problem statement of:
Problem Seeking 5th Edition – Pena
Function: People, Activities, Relationships
Form: Site, Environment, Quality
Economy: Initial budget, Operating costs, Life-cycle costs
Time: Past, Present, Future
Interviews & Work Sessions
Experienced facilitators will
1. Focus discussions on the goals of the project.
2. Ask questions pertinent to the project.
3. Periodically summarize or recap.
4. Continue to return to the main ideas until they are clarified.
5. Remember that clients do not need to tell you all they know – only what you need to know.
Problem Seeking 5th Edition – Pena pg 194
Areas
- Primary Spaces: Support Primary Function of the Building
- Subsidiary Spaces: Support primary spaces.
- Assignable Areas: Main Task/Use Areas
- Unassigned Areas: Utilitarian Support Spaces
- Tare Areas: Gross Area – Net Area
- Rentable Area: Usable area, Building Core, Service Areas, and Circulation. Measured to interior of exterior wall and excludes stair/elevator/mech shafts.
- Net Rentable Area: Just the Usable Area
- Overall Building Efficiency = Interior Efficiency x Base Building Efficiency = Net Assignable Area / Building Gross Area
- Base Building Efficiency = Usable Area / Building Gross Area
- Efficiency Ratio = Net Bldg Area/Gross Bldg Area
- Interior Layout Efficiency = Net Assignable Area / Usable Area
- R/U Ratio = Rentable Area / Usable Area
- FAR: gross floor area / buildable land area
Project Budgeting
- Assembly method – price per unit (housing)
- Multi-Price Per Department – different uses of a building could have more or less cost per sf
- Area method – price per square foot
- Project comparison method
blanket loan/mortgage: used to fund the purchase of multiple properties
Structure
Foundation Issues
Differential (uneven) settlement occurs when soil beneath a structure can not carry the applied load. It is commonly caused by:
- Frost heave
- Soil type
- Varying foundation depths
- Water leaks
MEP Systems
Sewer Lines
Residential sewer in new homes is 4in standard. Some older homes still have a 3in line which is not adequate for 4 toilets. Sewer is best sized to ideal size, do not oversize.
Potable Water Lines
- 1.0 gpf is for urinals
- 1.6 gpf is for toilets
- 2.2 gpm is for faucets.
- 2.5 gpm is for showers
International Building Code (IBC)
Be familiar with IBC Ch 3, 5, 6, 7 and 10. If have time, read all of chapter 10.
Table 503 Building Height and Area Limitations
Building Area Modifications: Aa = {At + [At x If] + [At x Is]}
- Aa = allowable building area
- At = building area per table 503
- If = frontage increase per 506.2 = [F/P – 0.25] W/30
- W/30 must be > 1 (with exceptions 506.2.1)
- Is = sprinkler increase per 506.3
- 1 story = 3 = 300%
- 2+ story = 2 = 200%
- Not Permitted in H1, H2, H3 occupancies
- F = Frontage on public-way/open-space >/= 20ft from property line
- P = Perimeter of the entire building
- W = [frontage >/= 20ft x width of public-way/open-space per 506.2.1]/F
- (use 30ft for all fronts > 30ft)
- Example Problem on Prezi
- Note: The example problem on Pluralsight has a math issue. L_f should be 35.49 and the resulting A_a should then be 15,030 (Please let me know if you believe otherwise)
- Section 504 allows for max building height increase and max floor increase for some sprinkled buildings
- Section 507 allows for unlimited increase of some buildings if surrounded by public way or yards not less than 60 ft wide
505.2 Mezzanines
Mezzanines are considered a portion of the floor below and shall have at least 7ft clear above and below. They do not contribute to the building area or number of stories but the do contribute to the fire/egress area. Area shall not exceed 1/3 of floor area of the room. (if there is also an equip platform they shall not exceed 2/3 combined)
Allowed to be enclosed if:
- </= 10 occupants
- 2+ exists (at least one a fire rated exit)
- if size is less than 10% room it is located in
- is a control equipment room with glazing
- H or I occupancy < 2 stories
Table 508: Fire Separation Walls – Mixed Occupancies
Table 601: Fire Resistance Rating
Table 602: Fire Rating Exterior Walls
Correlates to distance from adjacent structures.
Chapter 7 IBC
Fire Wall: Is self supporting and non load-bearing, if the building burns down around it the fire wall stays up. It projects past roof and exterior wall by at least 30″. >4 hour rating
A firewall is a fire‐resistant structure which restricts the spread of fire and extends continuously from the foundation to or through the roof with sufficient structural stability under fire conditions to allow the collapse of the existing construction on either side of the wall to occur without allowing the collapse of the wall. So basically a firewall creates separate independent buildings. However, for Double Firewall construction…a fire that occurs on one side of a double firewall can cause the collapse of the wall on the same side as the fire, but the remaining wall on the side opposite of the fire must remain standing.
https://pdhonline.com/courses/g125/g125content.pdf
Fire Barrier: Extends up to deck or rated ceiling. 2 to 4 hr rating
- Mineral Wool Batt Insulation
- Type X gyp
- sealant
Fire barriers are typically non‐load‐bearing walls that extend from the floor‐to‐floor or floor‐to‐roof, including concealed and interstitial spaces like ceiling plenums. All supporting structures, such as roofs, columns or floors, should be noncombustible or fire resistant to a rating not less than that of the fire barriers they support.
https://pdhonline.com/courses/g125/g125content.pdf
Fire Partitions: Only extend to the rated or non-rated ceiling. 1 to 2 hr rating.
Smoke Barriers: 1 hour rating and continuous membrane
Smoke Partitions: do not require a rating and are just to limit spread of smoke
Stairways
- unsprinkled 0.3
- sprinkled 0.2
Egress Paths
- unsprinkled 0.2
- sprinkled 0.15
Minimum Corridor Width 44″ uno
Dead End Corridor < 20 ft (exception up to 50 ft in some sprinkled occupancies)
Americans With Disabilities Act (ADA)
Main Chapters are 2, 3, 4 and be familiar with 5 and 6
ADA Chapter 2 Scoping Requirements
This section mostly covers general topics and points to where the more detailed information is located
- 206 Accessible Routes (206.2.1)
- 206.5 Doors
- Accessible parking spaces qty
ADA Chapter 3 Building Blocks
Covers the basics: Clearances, Heights, Reach (good overview here)
- 304.4 Ramps > 1/2″ rise
- 304.31 Turning Space (36″x60″, see diagrams)
- 305 Clear Floor 30″ x 48″ (+6″ for walls, see diagrams)
- 307.4 Vertical clearance 80″ min
- Max Vertical Reach is 48″
ADA Chapter 4 Accessible Routes
- 405.2 Ramp > 1:20 </= 1:12
- 405.3 Cross slope </= 1:48
- 405.5 Clear Width 36″
- 405.6 Rise </= 30″
- 405.7.3 Landing >/= 60″ direction of travel
- 405.8 Handrails if Rise > 6″
- Doors Clear Floor: Depth is usually 48″
- Front Pull: 18″
- Front Push: 12″
- Latch Pull: 24″ (increase depth to 54″)
- Latch Push: 24″
ADA Chapter 6 Plumbing Elements and Facilities
- CL Toilet to wall 18″ avg
- 3″ Rule (See Pluralsight Video)
- Focus on likenesses
Misc. Definitions
Affirmative Covenant: is like HOA rules for yard maintenance
Basis of Design (BOD): design assumptions, standards, and performance criteria for systems and materials.
Contour Interval: The vertical distance between contour lines
Commissioning: process of verifying installed components meet the BOD, OPR, and construction documents.
District: areas of the city you can feel inside of that have a common character/identity. These can also serve as reference points for those navigating a city.
Easement: Legal right to enter/use a property without owning it.
Edge: Visual or physical boundaries that are organizing features to define areas or transitions but are not considered paths.
GPM: Gallons Per Minutes
GPF: Gallons Per Flush
Garden City Movement: Combined best part of city and country living; started by Sir Ebenezer Howard: Features: Town, Country, Town-Country
Landmark: A referenced point that forms the city image but cannot be entered as part of normal course of navigating the city. Landmarks can be primarily local and viewed only when in close range (like a fountain) or they can be a primary element of the city image as a whole (like a tall tower/building).
Nodes: Concentrated areas along paths where a gathering, enclosure (square), change, or intersection occurs making it memorably distinct. These can serve as a reference point and be entered by the observer.
Owner Project Requirements (OPR): Documents functional requirements, client expectations, and use/operational requirements of systems.
Paths: channels for pedestrian or vehicular movement that are a predominant part of the city image.
Sequential Flow: the progression of how people or things move through a building
Tangents: straight sections of road
Tony Ganier: invented zoning
Equations
Overall Building Efficiency = Interior Efficiency x Base Building Efficiency = Net Assignable Area / Building Gross Area
Base Building Efficiency = Usable Area / Building Gross Area
Efficiency Ratio = Net Bldg Area/Gross Bldg Area
Interior Layout Efficiency = Net Assignable Area / Usable Area
R/U Ratio = Rentable Area / Usable Area
Cost per SF = Project Budget/Gross Bldg Area
Gross Bldg Area = Project Budget/Cost Per SF
Tare Area: Gross Area – Net Area
FAR: see https://metrocouncil.org/Handbook/Files/Resources/Fact-Sheet/LAND-USE/How-to-Calculate-Floor-Area-Ratio.aspx
Building Area Modification: Aa = {At + [At x If] + [At x Is]}
If = [F/P – 0.25] W/30
W = [(F1xwidth1) + (F2xwidth2) . . .]/total F
Be able to do Life safety Occupancy Calculations for rooms, stairways and exits. Distance between exists and max travel distance.
References
Review the following content:
I made a You Tube playlist of anything I could find related to PA, there is some overlap with PDD and PPD which won’t hurt you.
https://www.youtube.com/playlist?list=PLRTKpDhKJpLe4HDXOPJBdRPmS-HyEuQtQ
Pluralsight Prepare for the ARE Volume 3 Programming and Analysis: Videos that run through the major topics covered by the exam. It does not replace reading but is a good place to start your study process. Please use my referral link and enjoy 50% off your first month or 15% off an annual subscription (please verify current offer). Pluralsight also has discount specials and free weekends a few times a year. http://referral.pluralsight.com/mQfabRp
Problem Seeking An Architectural Programming Primer 5th Edition by William M. Pena and Steven A Parshall (HoK): There is a lot in this book that I think may show up on the exam because it is one of the primary NCARB suggested references for PA and many who have taken the exam point to Problem Seeking as an important source. But, I also don’t like how it is organized. Many of the sections are a wall of definitions which disrupt the flow of reading. I would have preferred the definitions be tucked at the back of the book alphabetically. Plan to read this book in chunks and focus on the overall concepts.
Site Planning and Design Handbook 2nd Edition by Thomas H. Russ: Surprisingly easy to read, well written for a textbook. It is a big book so allow yourself enough time to get through it…I had to skim for information applicable to PA due to time restraints. Each chapter takes a couple hours if you take time to digest, cross reference, and take notes.
Developing Your Stormwater Prevention Plan: A Guide For Construction Sites:
https://www3.epa.gov/npdes/pubs/sw_swppp_guide.pdf
USGS Landslide Types and Processes Report:
https://pubs.usgs.gov/fs/2004/3072/fs-2004-3072.html
USGS National Landslide Hazards Map:
https://www.usgs.gov/media/images/national-landslide-hazards-map
Building Science: Info 101 Groundwater Control:
https://www.buildingscience.com/documents/information-sheets/groundwater-control
The Image of The City by Kevin Lynch: You probably read this in school and if you still own a copy it would be worth re-reading chapter III and IV as the elements of the city are mentioned in every study guide I’ve seen for PA.
The following sources are provided as the top references to assist candidates in preparation for this division. For a more comprehensive list of potential reference material, please see the Reference Matrix at the end of this handbook.
Architectural Graphic Standards The American Institute of Architects John Wiley & Sons, 11th edition (2007) and 12th edition (2016)
Building Codes Illustrated: A Guide to Understanding the 2015 International Building Code Francis D.K. Ching and Steven R. Winkel, FAIA, PE, CASp John Wiley & Sons, 2016
Problem Seeking: An Architectural Programming Primer William M. Peña and Steven A. Parshall John Wiley & Sons, 5th edition, 2012
Site Planning and Design Handbook Thomas H. Russ McGraw-Hill, 2nd edition, 2009
The following code and accessibility requirements have content covered in the Programming & Analysis division.
2010 ADA Standards for Accessible Design U.S. Department of Justice,
2010 ICC A117.1-2009 Accessible and Usable Buildings and Facilities International Code Council, 2010
International Building Code (2015) International Code Council, 2014
PA References AIA CONTRACT DOCUMENTS:
None of the standard list of AIA Contract Documents related to the ARE have specific content covered in the Programming & Analysis division.
NCARB 5.0 Handbook
